PROJECT 22
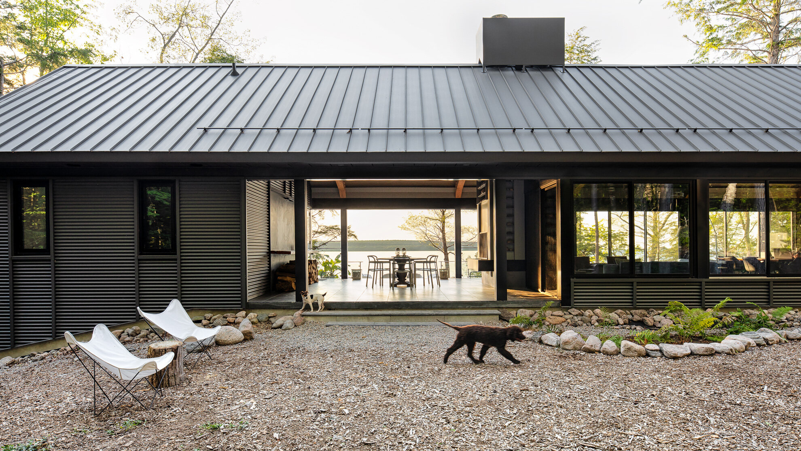
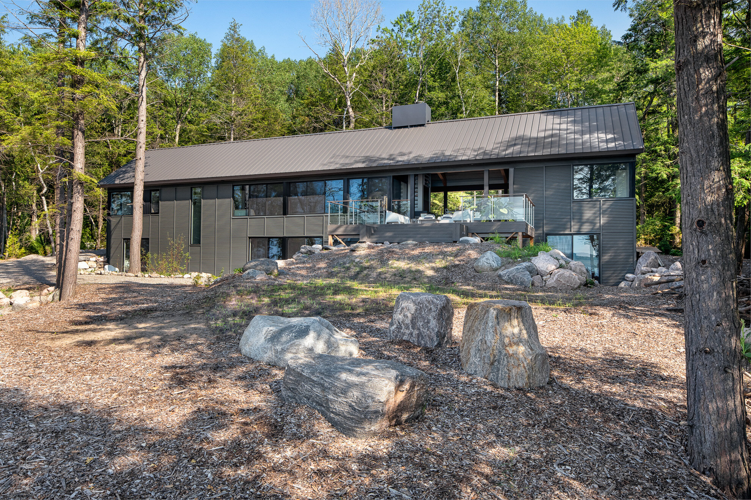
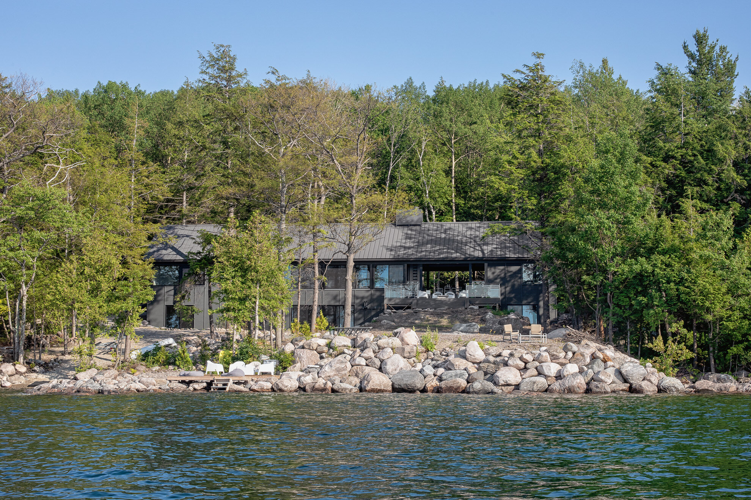
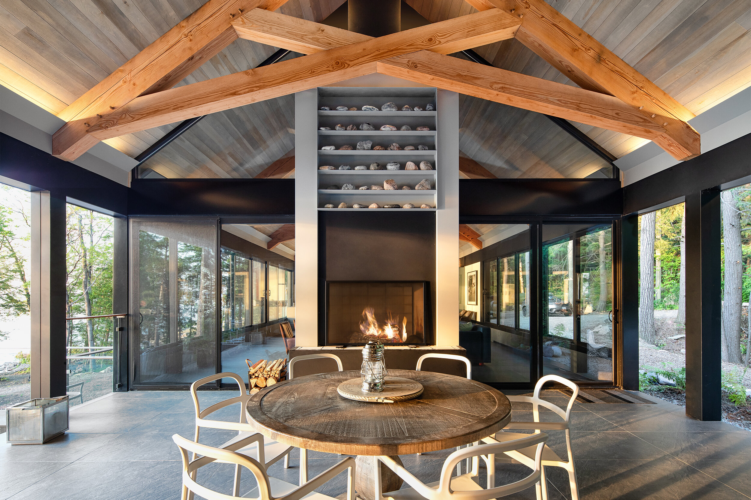
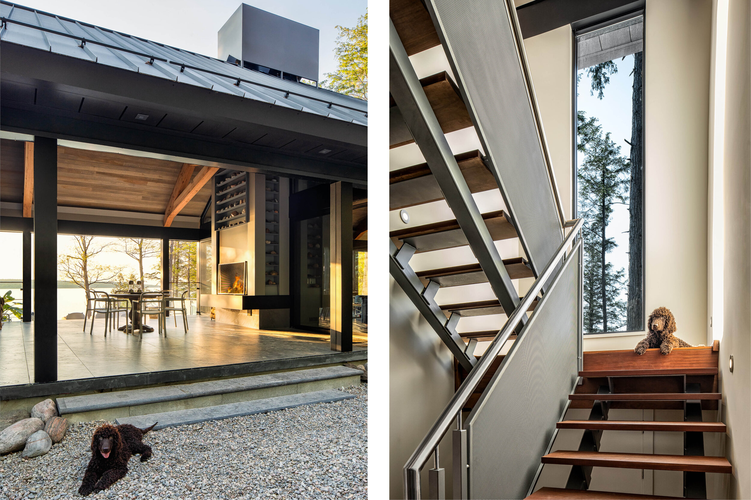
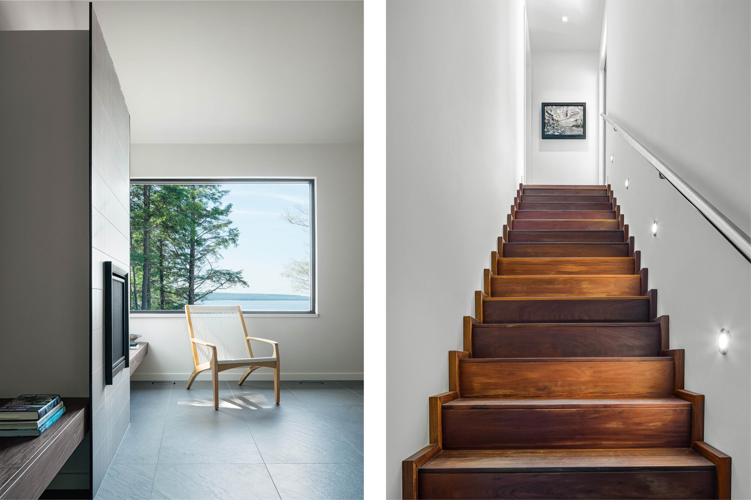
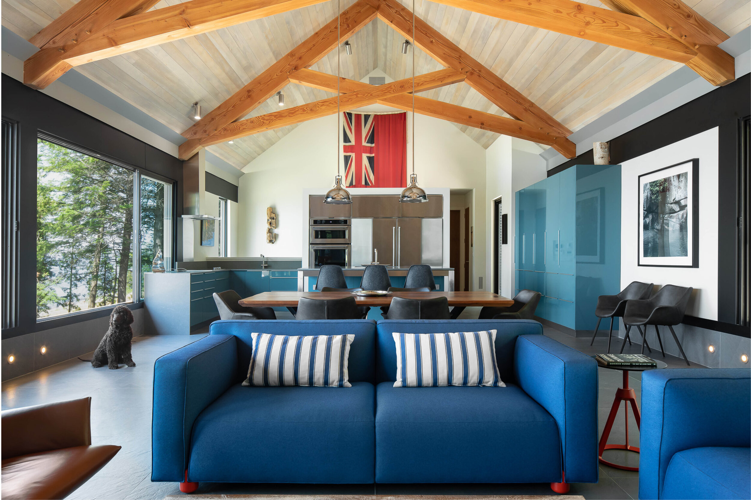
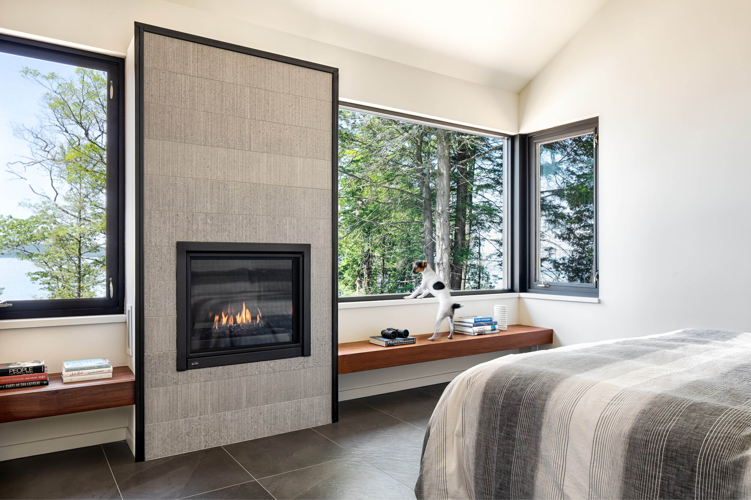
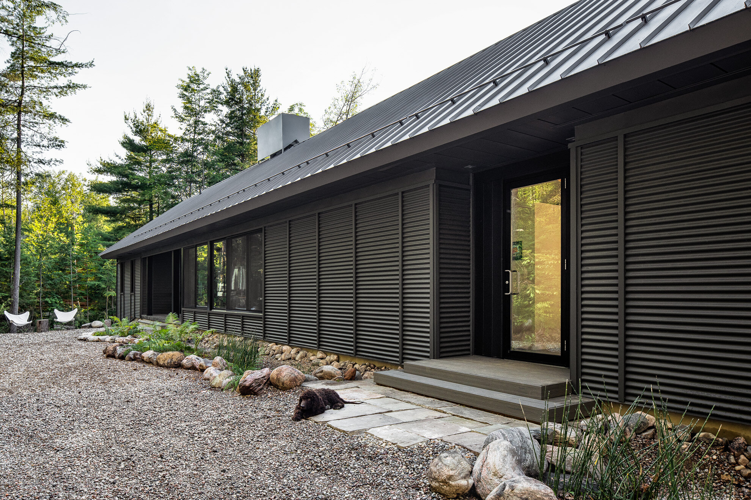
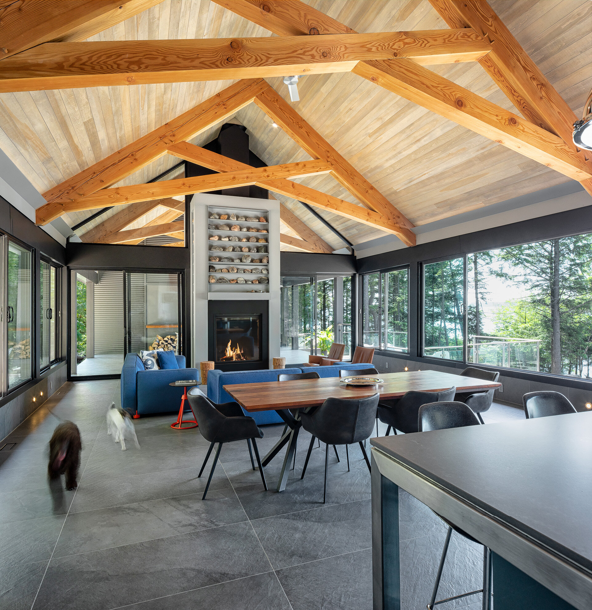
A low maintenance four season weekend residence on Georgian Bay that exploits the best aspects of its site and views and integrates indoor and outdoor living year round. The project is named after the efficient 22 foot clear structural span that generated the narrow form of the house. The long thin house configuration was dictated by zoning and setback regulations.
The two level house is used to mitigate the rocky slope site conditions. Excavation material and the septic beds were utilized to provide gentle access to level areas on both sides of the house. Deep overhangs shelter the interior from summer sun and rain while allowing for low winter sun exposure and passive solar heating. The narrow house massing promotes cross ventilation in all areas and protects the adjacent outdoor spaces on windy days. The upper main level enjoys expansive views of the surrounding lake and islands.
An open outdoor room connects to the lakeside deck and forest garden and serves as a separation between the guest area “cabin” and the main room and owner’s suite. These areas are also connected together through the lower level and stairs at each end.
The building exterior was designed to be maintenance free. A matte gray metal roof with concealed fasteners and deep overhangs was used with ventilated soffits and recessed fixtures, concealed vents and penetrations where possible. The matte gray corrugated metal siding system was designed to use industrial components in a refined way. Fasteners are concealed by vertical battens, window frames, and sills. The end result is a modern take on the log houses and cabins found in the area.
