The barns
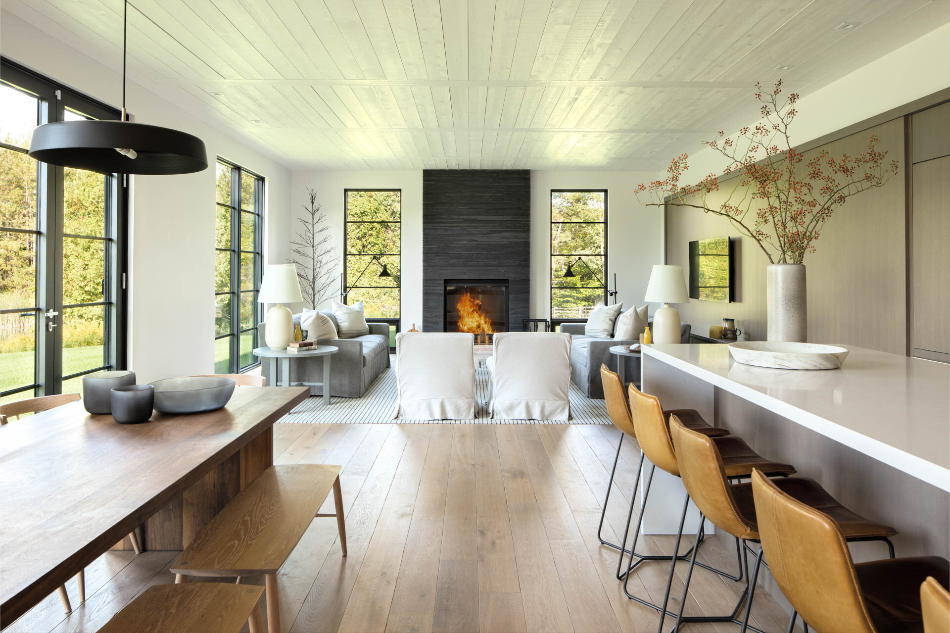
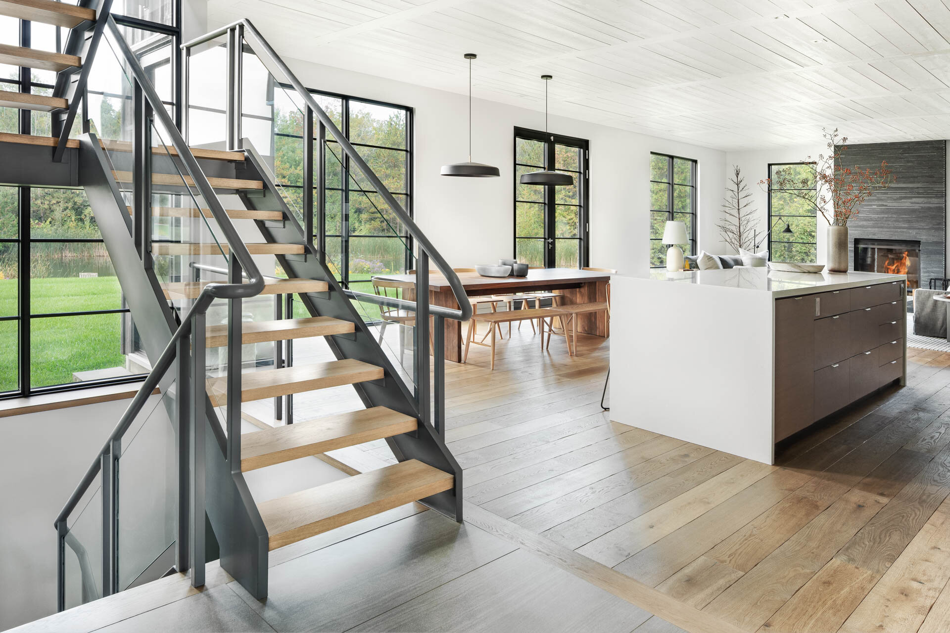

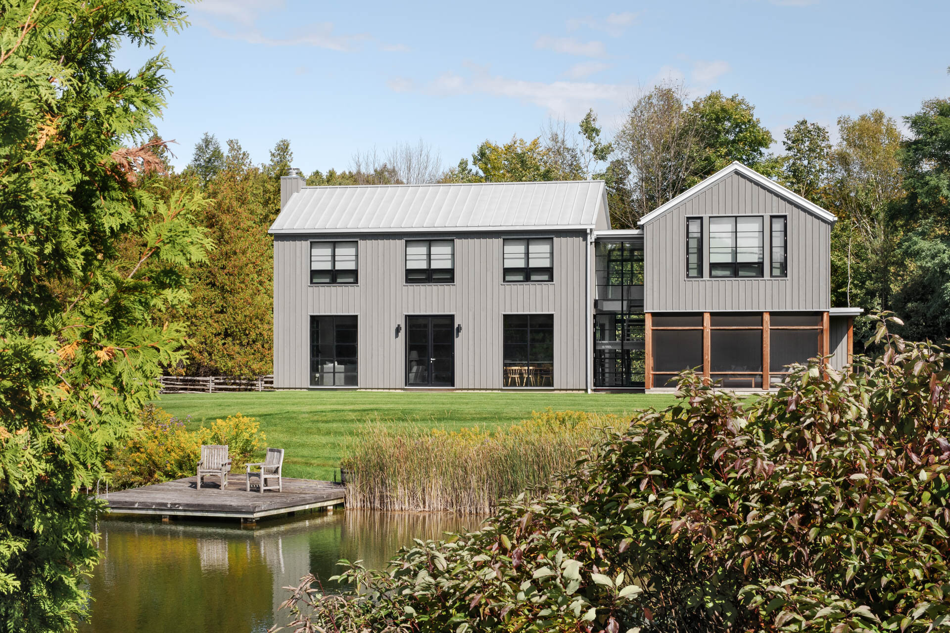

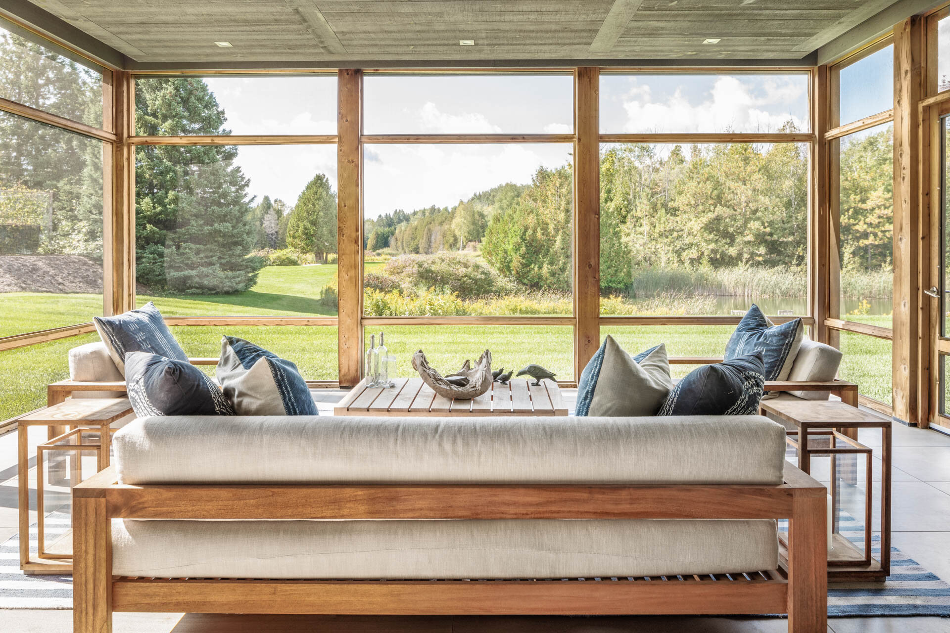
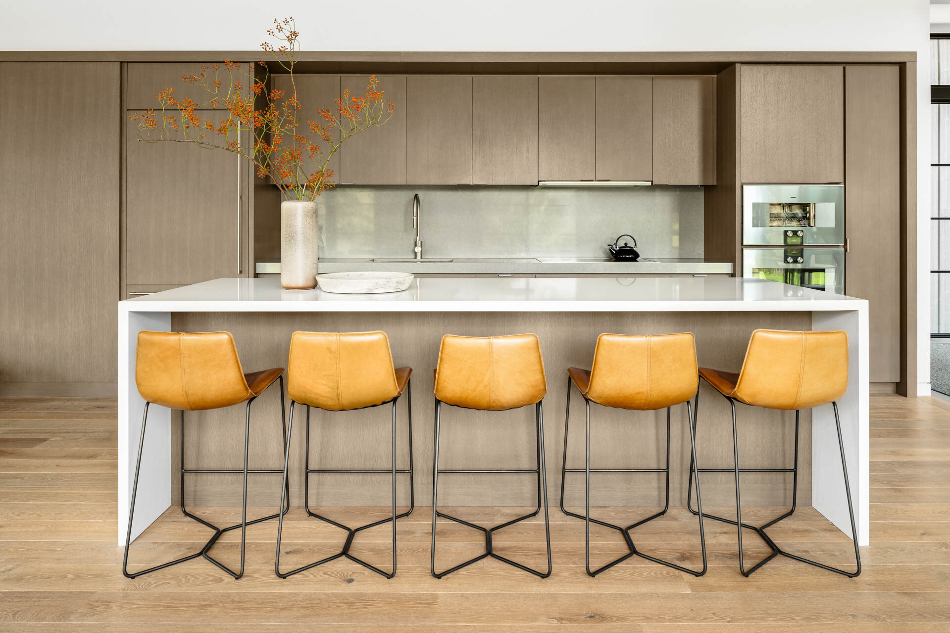


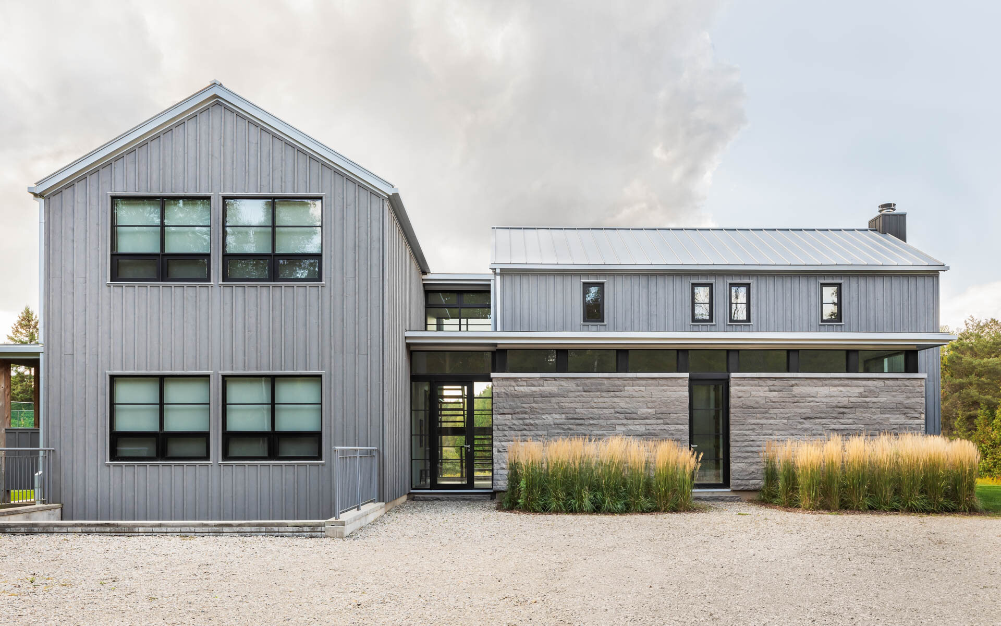

A two family weekend home, this house was designed to provide large gathering spaces and private and separate bedroom wings for the two families. Set in a secluded spot with an expansive view, the interior spaces of this house connect to nature all around.
The simple two barn composition borrows from local Ontario barn traditions and in this case the barns are joined by a glass enclosed stair. On the stairs and passing between the barns you are treated to a focused view of the ponds and landscape beyond.
The exterior uses traditional finishes in a modern way. Light grey boards and batten siding, galvalume roofing and downspouts. Windows are large and simple with a horizontal pattern across the vertical openings.
Interior finishes are light and clean and slightly rustic. Rough sawn pine ceilings in a contemporary pattern, rustic oak flooring, and simple stone and slate surfaces.
